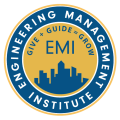Image by rawpixel.com on Freepik
Civil engineers are designers and builders of everything related to infrastructure: roads, bridges, dams, ports, and many others. While new construction of any asset gets a lot of attention for several reasons, that asset must be maintained over its lifespan — and civil engineers play a critical role in the inspection of it. As the third in a multipart series on technology’s role in civil engineering, I would like to talk about autonomous drafting and how it can improve your civil engineering inspections.
Note: The examples used in this month’s article relate to parking structures, because that is what the author specializes in. The author’s intent is that the technology showcased through these specific examples can be applied broadly to other civil engineering projects.
1. Inspection Drawing Creation
One of the first steps in any inspection is creating an accurate set of plans. Often, requests for existing drawings are not fulfilled, leaving us to create our own. This process is often very tedious and time-consuming due to the scale and repetitive nature of the tasks required.
To remove as much of this manual and laborious effort from your workflow as possible, consider use of software such as Airworks. Given inputs in the form of aerial imagery (Airworks also accepts three-dimensional data, but my experience was limited to 2D imagery), Airworks uses artificial intelligence to identify and autonomously draft common features of civil engineering projects.
Obtaining aerial imagery of your project site can be done in multiple ways, including:
- Purchasing imagery from a provider such as Eagleview (see here for another article in this series outlining this process in more detail).
- Creating your own imagery through use of a drone, laser scanner, etc.
Once the imagery is obtained, simply upload it to the Airworks Automate Platform. After the stated processing time (which will vary by project size, but typically within one week), a CAD file will be made available to you for use in your projects. In speaking with the Airworks team, I learned that the autonomous drafting portion takes a matter of hours; the bulk of the processing time is spent in manual quality control (QC) so that verified survey-grade results are produced for every project.
2. Parking Garage Example
Wanting to get a better understanding of how the software might integrate into our workflows, I was able to test the software on the top deck of a parking structure. I obtained an aerial image of a test case parking garage from Eagleview and uploaded it to the Airworks platform.
Aerial image of the top deck of the test case parking garage (imagery courtesy of Eagleview Technologies)
Airworks output of the test case parking garage (imagery courtesy of Airworks)
Overall, I was impressed with the speed, accuracy, and cost of the software. It, without any additional input beyond the image, provided an outline of the structure, parking stalls, line striping, and directional arrows with accuracy sufficient for an inspection plan.
Although there are some things missing pertinent to our specific workflow (joint sealants, interior walls, floor drains), it serves as a reminder that artificial intelligence (AI) is only as good as the variety of training data which it is given. I did not expect the unique features of our use case to be detected by the algorithms during our first project, but with additional time, projects, and training data, I would expect the results to get better. Regardless, there will likely be some amount of human input required.
3. Efficient Use of Engineering and Drafting Resources
Instead of having your valuable drafting and engineering resources spending a lot of time drafting from scratch, apply the Pareto principle (also known as the 80/20 rule). Let autonomous drafting handle the bulk of the tedious but necessary work (the 80% or more) and let your engineering/drafting team handle the quality assurance and finer details that the software may not capture (the 20% or less).
This makes sense not only from a workload standpoint (as it frees your team up to complete other high-value tasks), but also likely from a financial standpoint. I can only speak to our own metrics, but the cost of utilization of the software was approximately 20% of what it would have taken our engineers to complete the same output of work.
About the Author Nick Heim, P.E.

We would love to hear any questions you might have or stories you might share about the ways autonomous drafting can be used in civil engineering.
Please leave your comments, feedback or questions in the section below.








