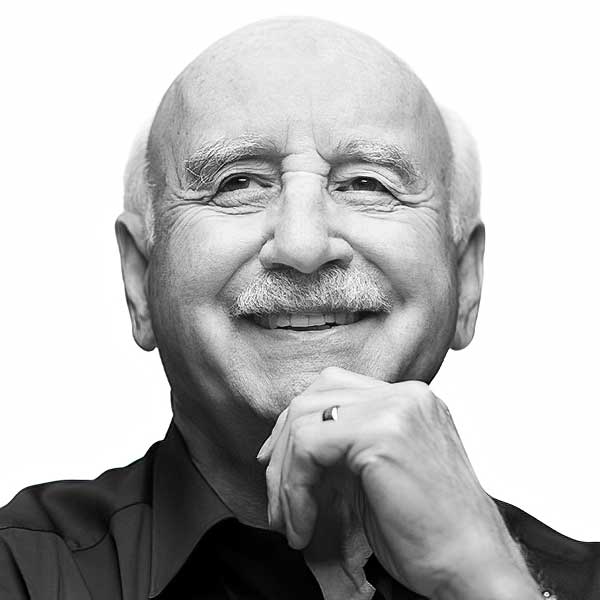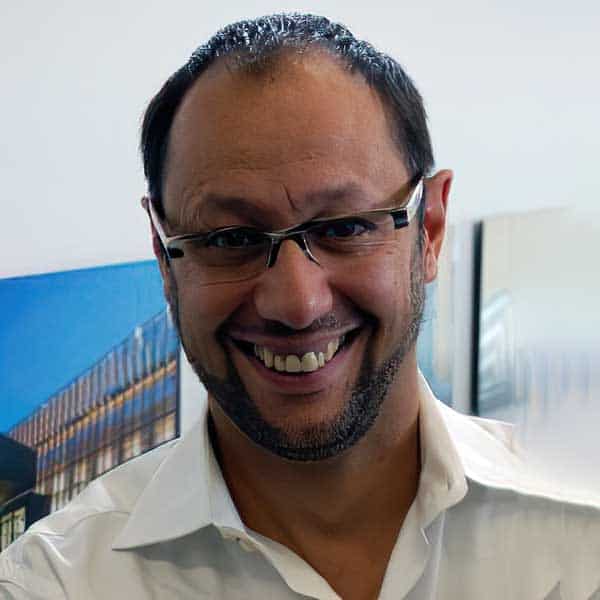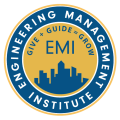In this episode, we talk to three people who are involved in seismic upgrades to a Heritage Designated World Recognizable Work of Architecture, the Museum of Anthropology (MOA) in Canada. They are Nick Milkovich, Principal at Nick Milkovich Architects Inc. Who is also the principal architect for the upgrade, Aletha Utimati, Project Manager at The University of British Columbia and for the Great Hall renewal project, and 5013 and Eric Karsh, a structural engineer and principal at Equilibrium Consulting Inc and a leader in timber engineering and construction. They talk about some of the seismic upgrades planned at the Museum of Anthropology.
Engineering Quotes:
Here Are Some of the Questions We Ask Our Guests:
- Tell us what your job will entail in the process?
- Why is the University of British Columbia undertaking this project?
- Tell us about the experience of working with the late Arthur Erickson, what it meant to you, and how it affects your perspective on this project?
- Tell us more about using base isolation technology and vertical glass upgrades and its challenges.
- What are some of the challenges of doing construction beside a working museum?
- How will the differential seismic movement between the Great Hall and the rest of the museum influence the construction process?
- How do they plan to protect the massive wooden carvings and poles that reside in the Great Hall during construction?
- What does it take to become an expert on a specific design process or material for a structural engineering professional?
Here Are Some of the Key Points Discussed About the Seismic Upgrades To the Museum of Anthropology:
- The Great Hall has a tall and slender design and is wrapped in glass, which makes it susceptible to seismic forces. The structure needs to be preserved while bringing it up to code, without changing the architecture.
- The seismic upgrades need to be done on the Great Hall as it is one of the high-risk areas on the campus. This was found through a comprehensive evaluation of seismic risk across all buildings, utilities, and assets on the campus. The seismic upgrades are not only being done for human safety but to also preserve the museum’s invaluable collection if a seismic event had to happen.
- Arthur Erickson’s office was an interesting place and felt like a continuation of school. Anyone could come up with ideas to be discussed, debated, and implemented. The concept behind the museum was based on a photograph that Arthur saw villages on Anthony Island which were all close to the beach. The movement through the museum represents the movement from the forest, across the beach, and ending by the water. Arthur was interested in the proportional experiences that people would have when walking through the museum.
- Because of the museum’s heritage properties, traditional seismic upgrades are not an option. The introduction of additional elements or braces could not be hidden anywhere, and the structure is an integral part of the architecture. This means that anything you do to the structure impacts the original work, which is something that was committed to avoid.
- Base isolation means to disconnect the building from the ground and put it on a bed of jello which will significantly reduce the seismic loads on the structure. This however was not enough for the great hall to not get structural damage and the glass on the building would also suffer damage in a seismic event. This means that the entire building is needing to be rebuilt to mirror the old building but will structurally meet the code. The original glass was not detailed to accommodate much movement. The rebuild allowed redesigning the interface between the glass panels and the structure to ensure the anticipated seismic movements would not likely cause any damage to the glass.
- To use base isolation on an existing structure, you need to create a crawl space beneath the foundations of the structure, one column at a time. Each column will need to be cut between the ground plane and the footing to introduce an isolator, and then build a new floor slab to tie all the columns and isolators together.
- The project needs to minimize the impact it will have on the rest of the museum. This is done by a lot of collaboration between all the parties involved. Closing the great hall will have a big impact on the museum so the schedule for this project is made up to take as little time as possible. Ongoing vibration monitoring is in place for the rest of the museum to ensure that the artifacts will be kept safe during the seismic upgrades reconstruction of the great hall. The security is also being highly monitored due to the value of the artifacts that need to be moved or relocated. A temporary access road has been constructed to give easy access to the great hall during the seismic upgrades construction process and will be removed once the project is completed.
- All the wooden poles and carvings had to be moved to another gallery to ensure their safety. A moving company that specializes in moving artifacts and delicate objects was used to move the artifacts and leave them lying horizontally while the reconstruction is done. This allows the museum to further study them and perform maintenance that could not be done before. Upgraded mounts need to be made for the poles and carvings to accommodate the extra movement that is being designed into the structure.
- There will be differential movement between the great hall, the rest of the building, and the surrounding grate. Connectors need to be designed that have the flexibility to withstand the differential movement of a severe earthquake, which will be around 1 foot 2 inches of movement on all axes. These large joints are needed because base isolation disconnects the building from the foundation, which makes the building move slower, but a greater distance than the foundation in a seismic event.
- If you know that you love a certain topic or want to specialize in something, you should take the opportunity to get the basics through your studies and in an environment where you learn while on the job. Develop your expertise one project at a time, over a long time. Applying innovation in your projects will let you accumulate a lot of knowledge over time.
More Details in This Episode…
About Our Guests:
Nick Milkovich

After 6 years in the profession, Nick felt ready to apply to register with AIBC, which he received in 1975. Nick was elevated to fellowship of the Royal Architectural Institute of Canada in 1997.
Nick established Nick Milkovich Architects in 1991. Since its inception, the firm has created a broad portfolio including: large planning and urban design projects, large-scale public buildings, small- and medium-scale residential developments, and single-family residences, in North America and Asia. The firm has been recognized with AIBC Awards for Excellence for the Waterfall Building and Creekside Community Centre in Vancouver, and the Museum of Glass in Tacoma, Washington, as well as the Premier’s Award of Excellence in Architecture for the RCMP Heritage Centre in Regina, Saskatchewan. Most recent work includes civic and cultural projects including šxʷƛ̓ənəq Xwtl’e7énḵ Square (formerly Vancouver Art Gallery North Plaza), the Museum of Anthropology seismic and envelope upgrades, and the Robson Square plaza.
Nick actively contributed to student education through the RAIC Syllabus Program as a mentor from 1980-1987 and as the BC Studio Coordinator from 1987-2002. He was a thesis advisor and studio mentor at SALA UBC, and gave talks to students in the architecture program at BCIT. His office was always welcoming to students and he frequently mentored architecture interns towards registration. Nick contributed to the profession as a member of the AIBC Design Panel Committee from 1992-2014 and volunteered time to the Urban Design Review Panel in West Vancouver. He also was a member of the West Vancouver Museum Advisory Committee.
Aletha Utimati, PMP

Aletha started her career in Brazil working in large scale commercial and hotel renovation projects and in 2013 she moved to Canada to pursue her Masters of Engineering in Project and Construction Management at UBC. She joined the University as an employee in 2015 as a coordinator for sustainability research projects before transitioning to her current role as a project manager in 2016.
Aletha also holds a combined degree in Architecture and Civil Engineering from the University of Sao Paulo, Brazil and is a certified Project Management Professional (PMP)
Eric Karsh, M.Eng, P.Eng, StructEng, MIStructE, Ing

Eric has earned recognition on a number of landmark projects, including the award winning Nk’mip Desert Interpretation Centre, Raleigh Durham Airport Expansion Terminal “C” Roof Structure, the Prince George Airport Expansion, UBC’s Earth Science Building and North Vancouver Civic Centre Expansion.
Following the earthquake of January 2010 in Haiti, Eric joined a team of experts sponsored by MCEER to offer seismic courses to Haitian engineers at Quisqueya University in Port au Prince.
Eric is co-author of the widely publicized “Case for Tall Wood” study with architect Michael Green, which introduces a solid wood panel solution to practically and cost effectively achieve heights of 20 to 30 storeys in seismic zones such as Vancouver. “Tall Wood” has spurred global discussions on the topic of timber high-rise construction and has been featured by organizations such as CNN, the Economist, National Geographic’s and in Michael’s Ted Talk in 2013.
Most recently, Eric engineered the Wood Design Innovation Centre in Prince George, BC, to be the tallest modern wood building in the world from top of concrete to top of roof at 29.5 m when completed in the fall of 2014.
Sources/References:
Article: Seismic rebuild planned for Museum of Anthropology
Arthur Erickson Foundation
Connect with Nick Milkovich on LinkedIn
Connect with Aletha Utimati on LinkedIn
Connect with Eric Karsh, M.Eng, P.Eng, StructEng, MIStructE, Ing on LinkedIn
Nick Milkovich Architects Inc.
The University of British Columbia
Equilibrium Consulting Inc
This Episode Is Brought to You by Dlubal Software

Please leave your comments or questions in the section below on the seismic upgrades to the Museum of Anthropology.









